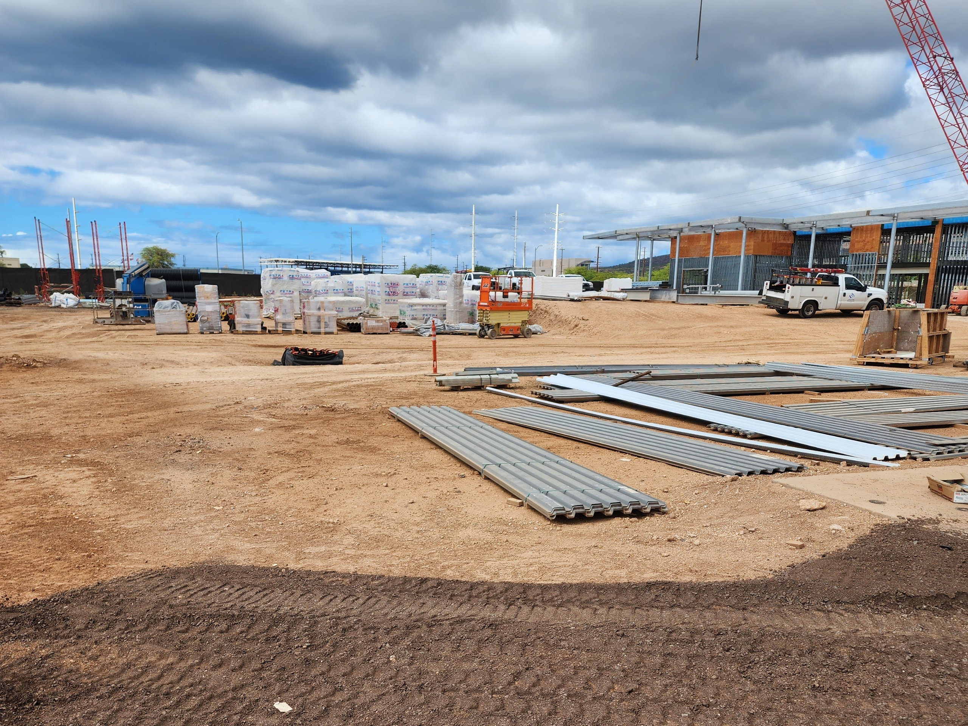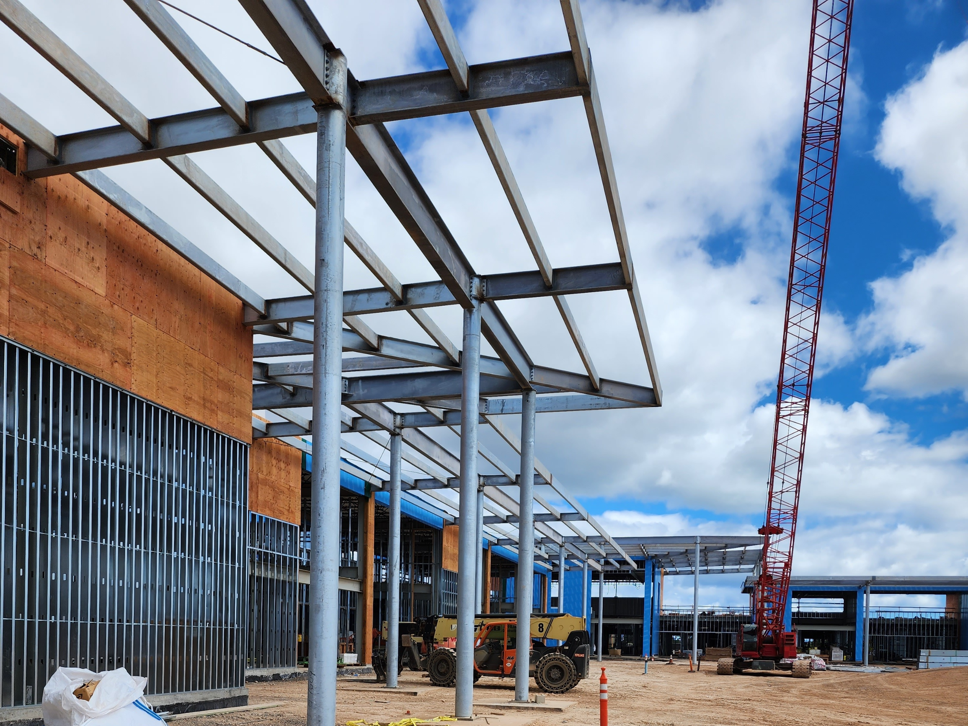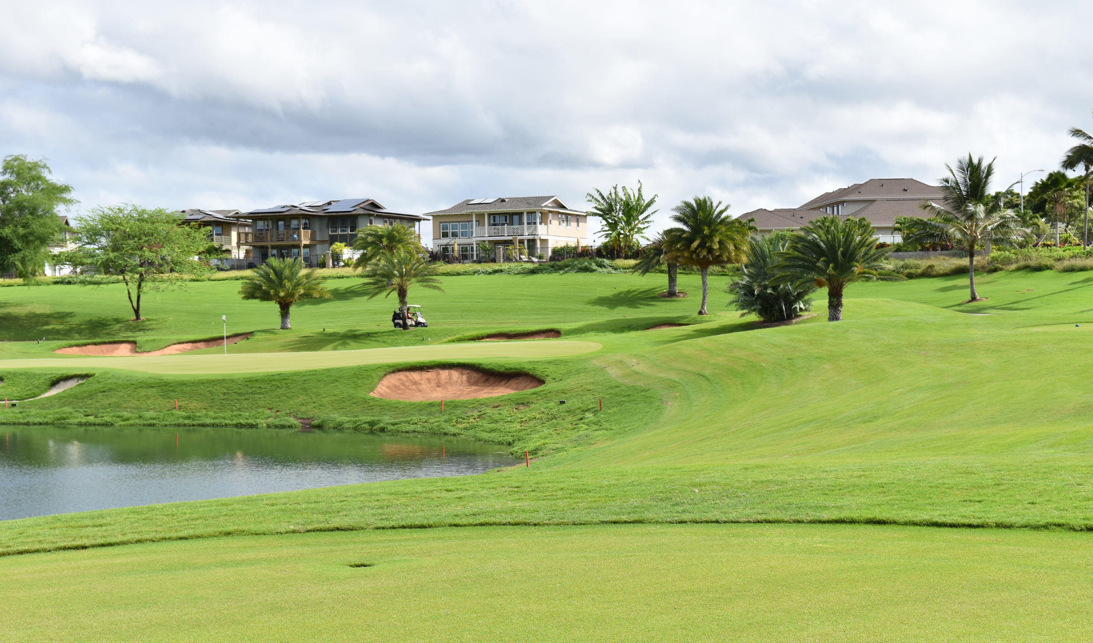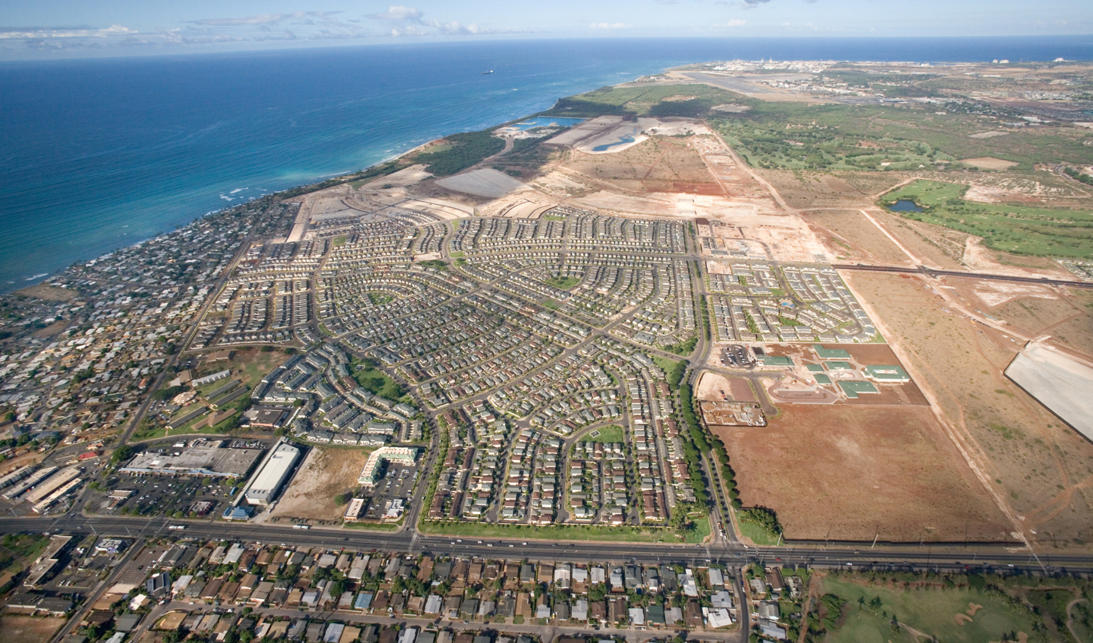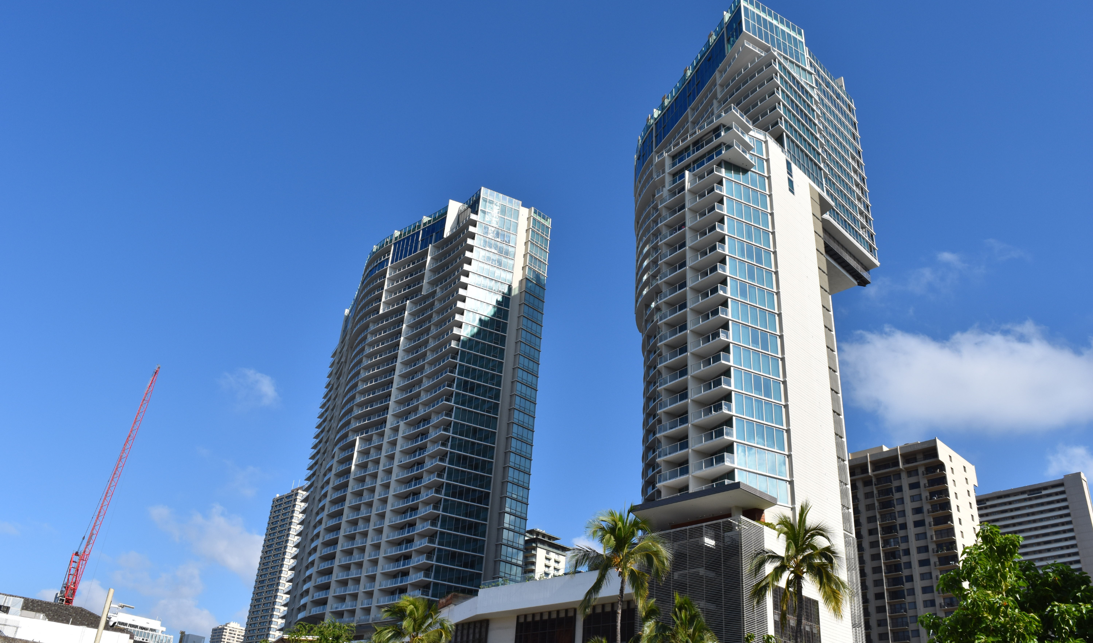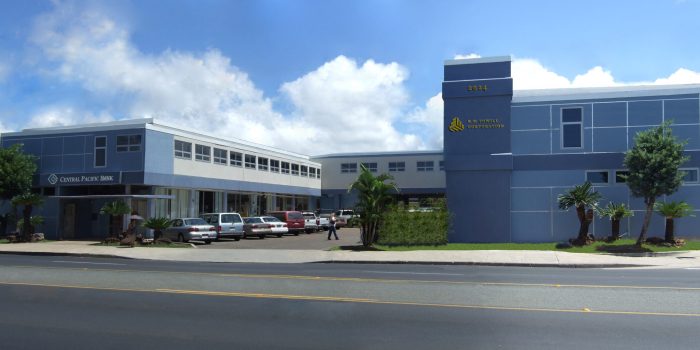Location: Honolulu, Oahu
Project Type: Facilities, Military, Land Development, Water and Wastewater
The Department of Veterans Affairs Multi-Specialty Outpatient Clinic project is a new single-story 69,000 SF building for outpatient treatment, clinic functions, and associated support spaces. It also includes veteran center, veteran benefit administration and national teleradiology office spaces. There are 528 total parking spaces provided and two driveway entrances to the facility. RMTC provided preliminary engineering, topographic surveying, civil design, permitting, services during bidding, and services during construction for the project. Site improvements include grading; temporary and permanent erosion control measures; sewer, water, and drainage systems; walkways; lighting; landscape; and irrigation.
