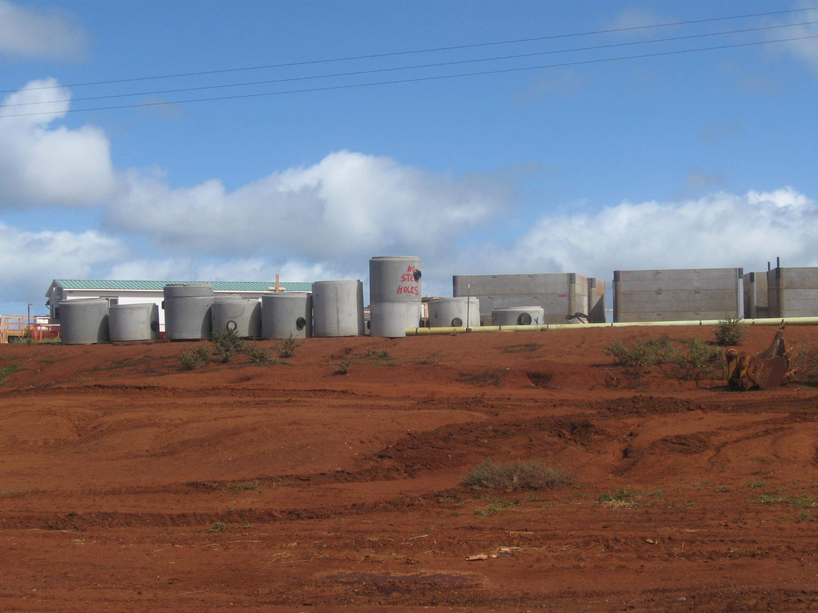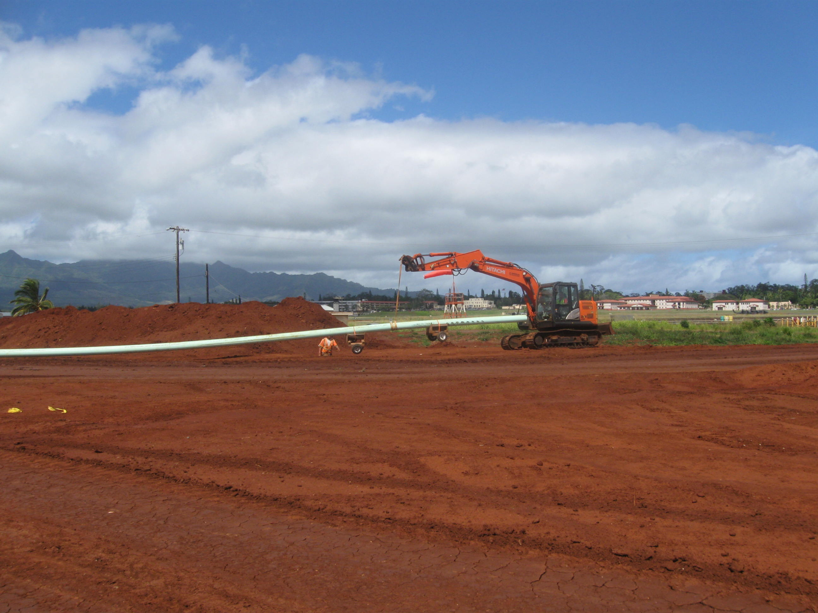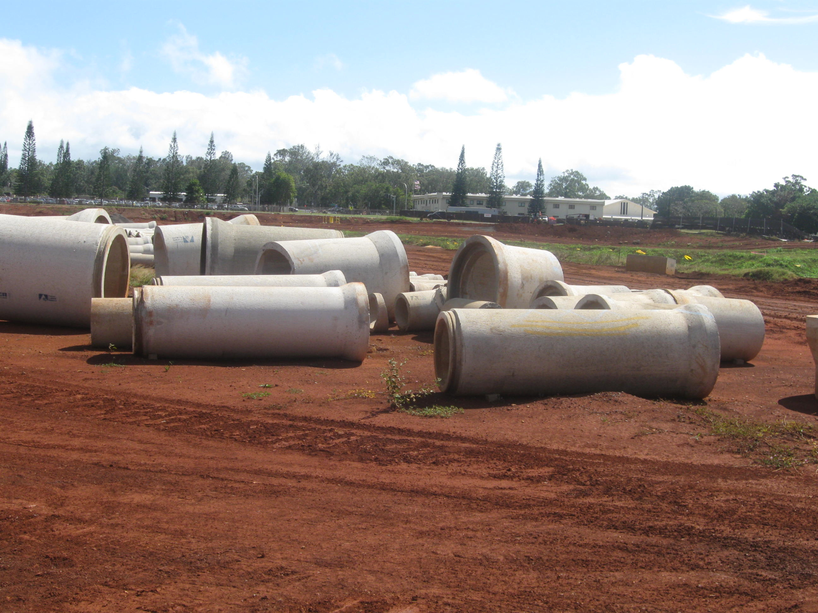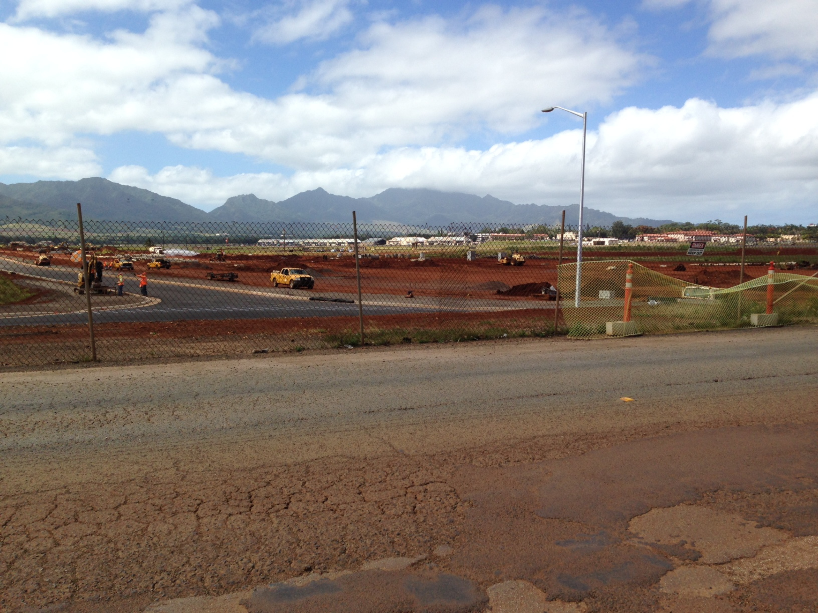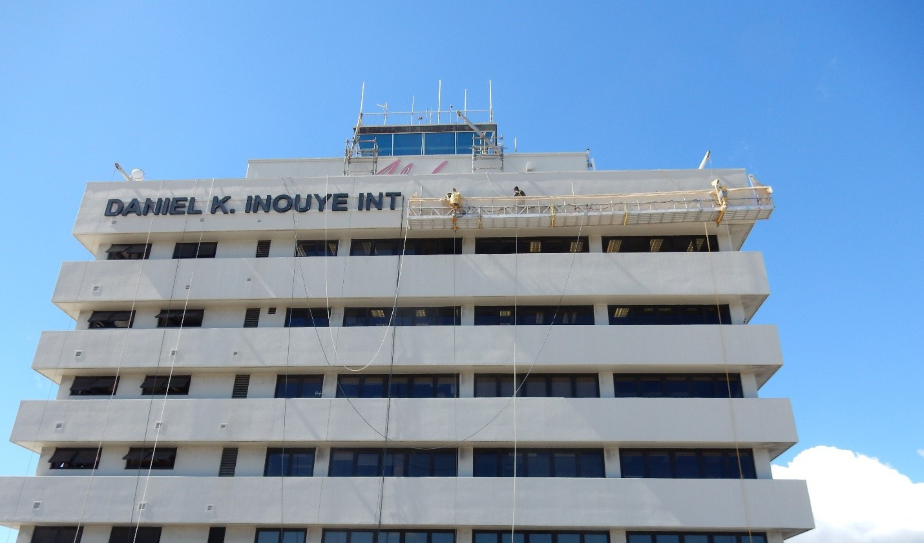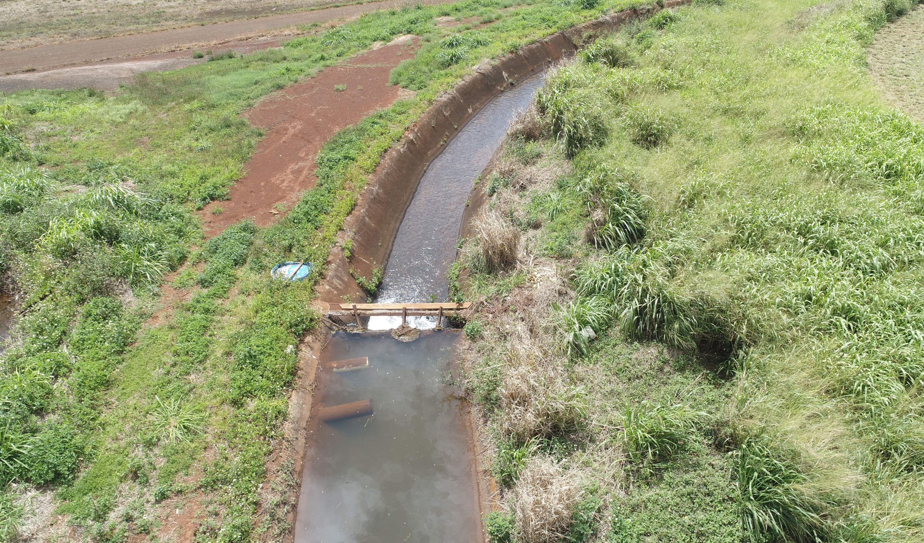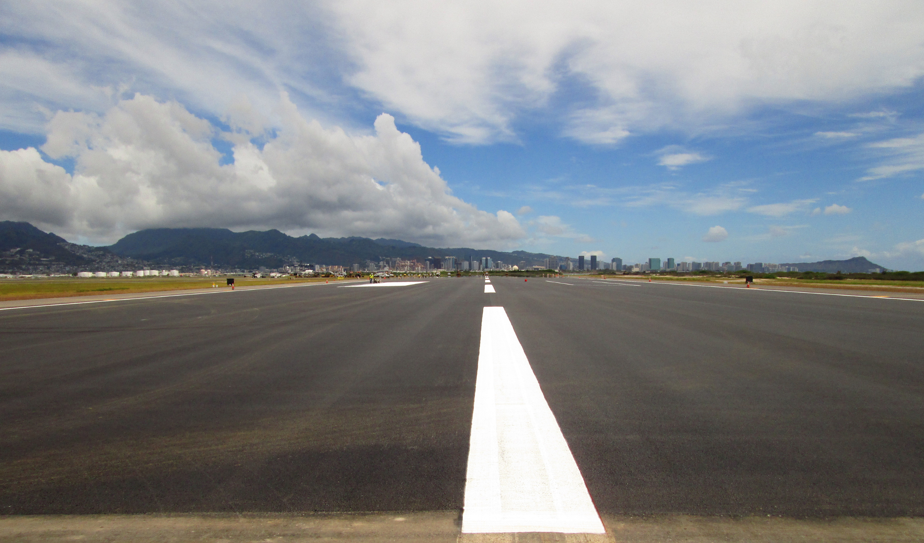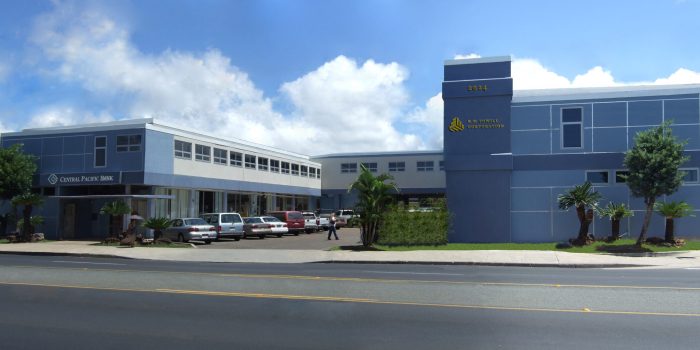Client: U.S. Army Corps of Engineers
Location: Honolulu, Oahu
Project Type: Military, Facilities, Land Development, Water and Wastewater, Roadways, Aviation
The CAB Complex project relocated portions of the existing companies and battalions currently located throughout Schofield Barracks Military Reservation and Wheeler Army Airfield (WAAF) to a centralized location. This MILCON project, when fully constructed, will provide operational and functional areas as well as lodging and dining facilities. The overall CAB at WAAF will be constructed in 17 phases over approximately 20 years. The ultimate build-out of the CAB will consist of a tower, taxiway, aircraft apron, clear water rinse facilities, UAS maintenance facility, hot refueling facility, parking garage, hangars, wash apron, headquarters building, barracks, dining facility, softball field, POV parking lot, company headquarters, tactical equipment maintenance facilities, and storage facilities. RMTC’s scope of this 240-acre project was to provide the infrastructure to support the future facilities within a budget of $60 million.
